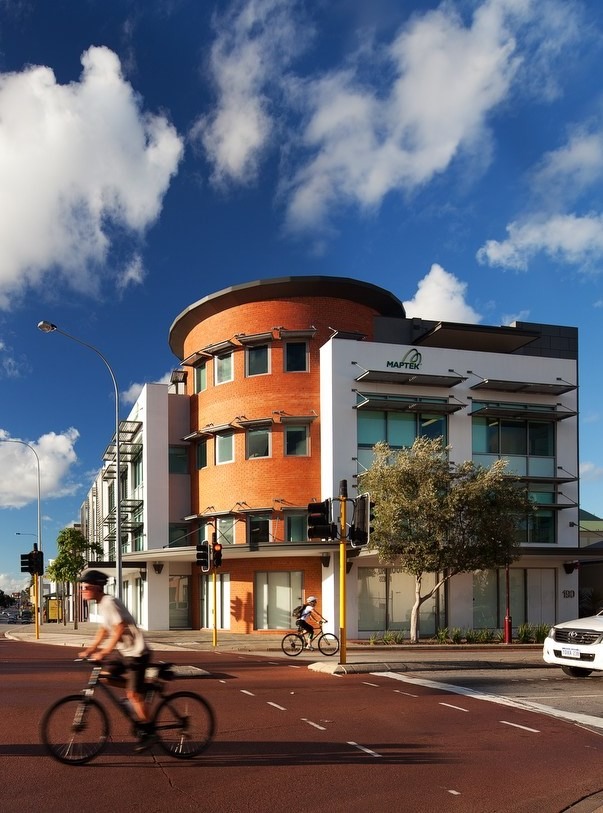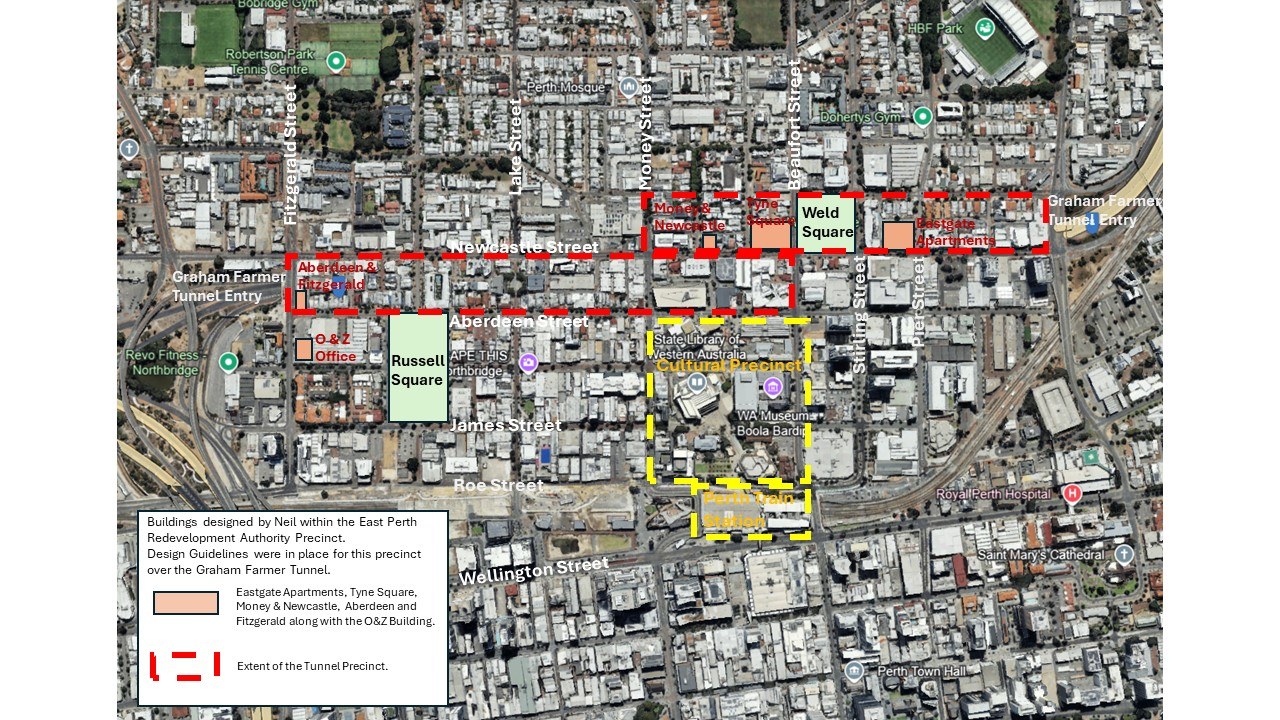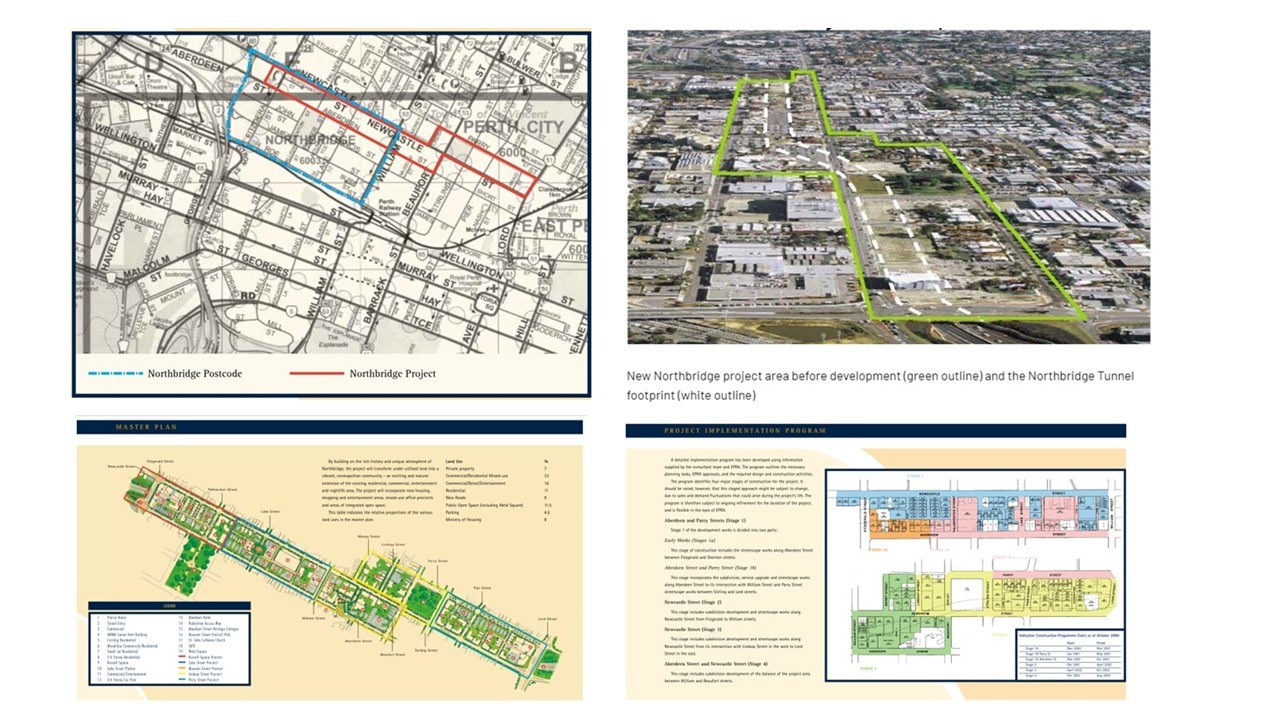Corner of Aberdeen & Fitzgerald Street, Northbridge
Mixed use, apartments, retail, Street corner, offices, tunnel below.
This three-storey building completed in 2008, consists of two apartments and communal roof top terrace on the third floor, offices on the first and second floors and offices and parking on the ground floor. The building which sits over the Graham Farmer Tunnel makes a bold statement on the street corner. White painted wall finishes externally contrast with the red brick corner ‘tower’. The red brick finish was selected to relate to the existing heritage listed St, Bridges Convent complex across the road from this building.
The design service provided by Neil Cownie was holistic in the provision of the commercial feasibility studies, architectural design, documentation.
Neil carried out this project while director at O&Z Architects
CLIENT BRIEF
Neil’s clients, the Limnios family engaged, Neil to carry out feasibility studies of the potential of the site before it was purchased from the East Perth Redevelopment Authority (EPRA). Neil worked with the EPRA design guidelines in the design of the building while looking to maximise the return for the client. With the site located directly over the top of the Graham Farmer tunnel there were many requirements and constraints on the property to be resolved.
HISTORY OF PLACE AND PEOPLE
The Aberdeen Street Office building is within the East Perth Redevelopment Authority (EPRA) precinct which was an urban consolidation demonstration site constructed under the aegis of the Commonwealth Government’s Building Better Cities Program of the early 1990s. The Western Australian State Government created a land development agency – the East Perth Redevelopment Authority – to oversee the process of assembling ‘surplus’ government land such as rail yards and consolidating them into a 120ha developable site. The project was intended to demonstrate the feasibility and attractiveness of higher density inner city living to a then unconvinced private property development industry, and to remediate a polluted industrial site – an example of positive planning.
In the late 1990s, part of the new Graham Farmer Freeway was sunk to create an underground tunnel and connect major transport arteries across the city. The people of Perth were enthusiastic about this much-needed road, but a corridor of vacant, dilapidated land was left above the tunnel.
This project, Aberdeen Street Building, is located within the ‘Russell Square’ precinct of the ‘New Northbridge’ masterplan.
The ‘New Northbridge’ project led by EPRA, was considered a success achieving the UDIA Award for Excellence in Urban Renewal.
“The success of New Northbridge is testament to the commitment not to ‘wipe the slate clean’, but to embark on a ten-year program to integrate existing urban forms, land uses and street pattern, with new architectural solutions, use mixes and the creation of a new public realm, integrating the area with surrounding streets.” - UDIA Award for Excellence in Urban Renewal Judges' Citation.
While the immediate area of the site is open space, with a vacant parking area across the road to the south and the void of the freeway and tunnel entry below to the west, St.Brigid’s Convent and School across the road to the southwest of the site is a dominant feature and one with substantial historical importance. From DPLH ‘Inherit’: St. Brigid's Convent and School were established in the 1880's by the Sisters of Mercy. The first school building on the Fitzgerald Street site was designed by Sir J.J. Talbot Hobbs in 1889 and consisted of two large halls and two small classrooms. In 1892 another hall was added perpendicular to the existing hall. Circa 1922, the southern wall of the building fronting John Street. was rebuilt and a rendered sign ' Saint Brigid's Parish Hall' was added. In 1921 the two-storey section fronting Fitzgerald Street was built on to the design by architect R.J. Dennely.
Northbridge is an inner suburban area, named because it is just north of Perth across the railway bridge. It was approved as a suburb name in 1982.
As a ‘footnote’, Neil States: ‘The ‘Fitzgerald & Aberdeen’ building was not designed with an enormous electronic billboard sitting on top of it opposite the entry to the freeway, not that I am necessarily against the idea, just that it would have been a much better outcome if it had been part of the original design. It is however, an interesting topic of discussion as the electronic billboard has not been permitted to function as a billboard since it was constructed in late 2022’.
From an article by ABC Radio Perth in March 2023: ‘The owners of two electronic billboards have lost their bid for ministerial approval after an independent committee advised they posed "an unacceptable risk to the safety of drivers".
The two billboards — above the entrance to the Northbridge Tunnel and on top of a building in West Perth — have been switched off since 2022 after Main Roads exercised its power to order the switch off, deeming the signs with rotating messages "hazardous to traffic safety".
The owners of the signs, Epico Pty Ltd and Sign On Group Pty Ltd, appealed to Transport Minister Rita Saffioti to overturn the decision but have been advised they were unsuccessful.
Jerko Ostoic, director of road access and planning at Main Roads, told Nadia Mitsopoulos on the ABC Radio Perth Morning program he understood the applicants would be disappointed, but the decision was a "great outcome in terms of road safety".
The billboards overlook merge points on some of Perth's busiest freeways and are fixed to buildings at 190 Aberdeen Street in Northbridge and 1060 Hay Street in West Perth.
They are clearly visible over the eastbound entrance to the Northbridge tunnel and to the right of drivers travelling southbound on the Mitchell Freeway approaching the city. "Council, determined, yes, [the billboards] could go ahead, which meant we then had to invoke the Transport Minister Rita Saffioti has the power under the Main Roads Act to overturn Main Roads' decision but after taking advice from an independent committee, backed the department.
A spokesperson for the minister said: "The Minister supports the use of billboards and advertising and gave careful consideration to the impact on each proponent and if any other avenues existed but ultimately accepted the recommendation that operating billboards in those locations posed an unacceptable risk to the safety of drivers." Act."
Neil’s own reflections on this issue, ‘I find this argument by the State Government quite strange as they are happy for Main Roads WA to engage in contracts elsewhere for the use of electronic billboards on major roads as is the case in the recently completed billboard on the Langoulant Road bridge over West Coast Highway in Swanbourne. I question if they are just protecting their own revenue and stopping private enterprise from competing’.
ARCHITECTURE AND DESIGN
Sitting directly over the tunnel Graham Farmer Freeway Tunnel this commercial building is located in a rather hostile urban environment. Dealing with the requirements specific to the site due to the tunnel below were many and complicated.
To the west is the busy Fitzgerald Street frontage with outlook over the void below to the Freeway and to the south the open space parking area for light industry. There is however a dominant feature in the immediate area, that being the St.Brigid’s Convent and School across the road to the southwest of the site which has substantial historical importance. Neil looked to make a connection with the red face brickwork of the Convent through the use of the red at the buildings closest point to the Convent the street corner. The half-circle plan form of the building’s corner rises above the remainder of the building to be completed as a full circle of red face brickwork, almost a tower.
The form of the red brick component ‘pushes forward’ between the two blade walls of the street front facades. As explored in other commercial buildings at the time, Neil considered the ‘red brick’ as the inner ‘flesh’ of the building being revealed.
Contrasting the masonry elements are the fine grain detail of aluminium awnings to small windows and the suspended street canopies over the surrounding pedestrian pavement to the streetscape. These screens and awnings are necessary to screen the harsh western wall from the hot afternoon sun.
While there was a great effort through the design process to achieve a ground floor plane that provided instruction with the street, it has been disappointing to see the provides opportunities for interaction not embraced to date. The car parking to the building is not located in a basement as the building sits over the tunnel, therefore it was necessary to conceal the parking from the street for the sake of the building’s streetscape. Three ‘window boxes’ of 600mm deep each front the façade in front of the parking area which provide opportunity for display. The 156sqm ground floor tenancy provides windows to both street frontages, which have unfortunately not provided any interaction due to the use of the internal blinds. The first and second floors provide open plan floor space of 534sqm each and the top floor an apartment with roof terrace.
SUSTAINABILITY
The orientation of the site and exposure on the long axis to west are not ideal. Within the budget set for the project, Neil designed awnings and sunscreens to shield the windows from the western sun.







